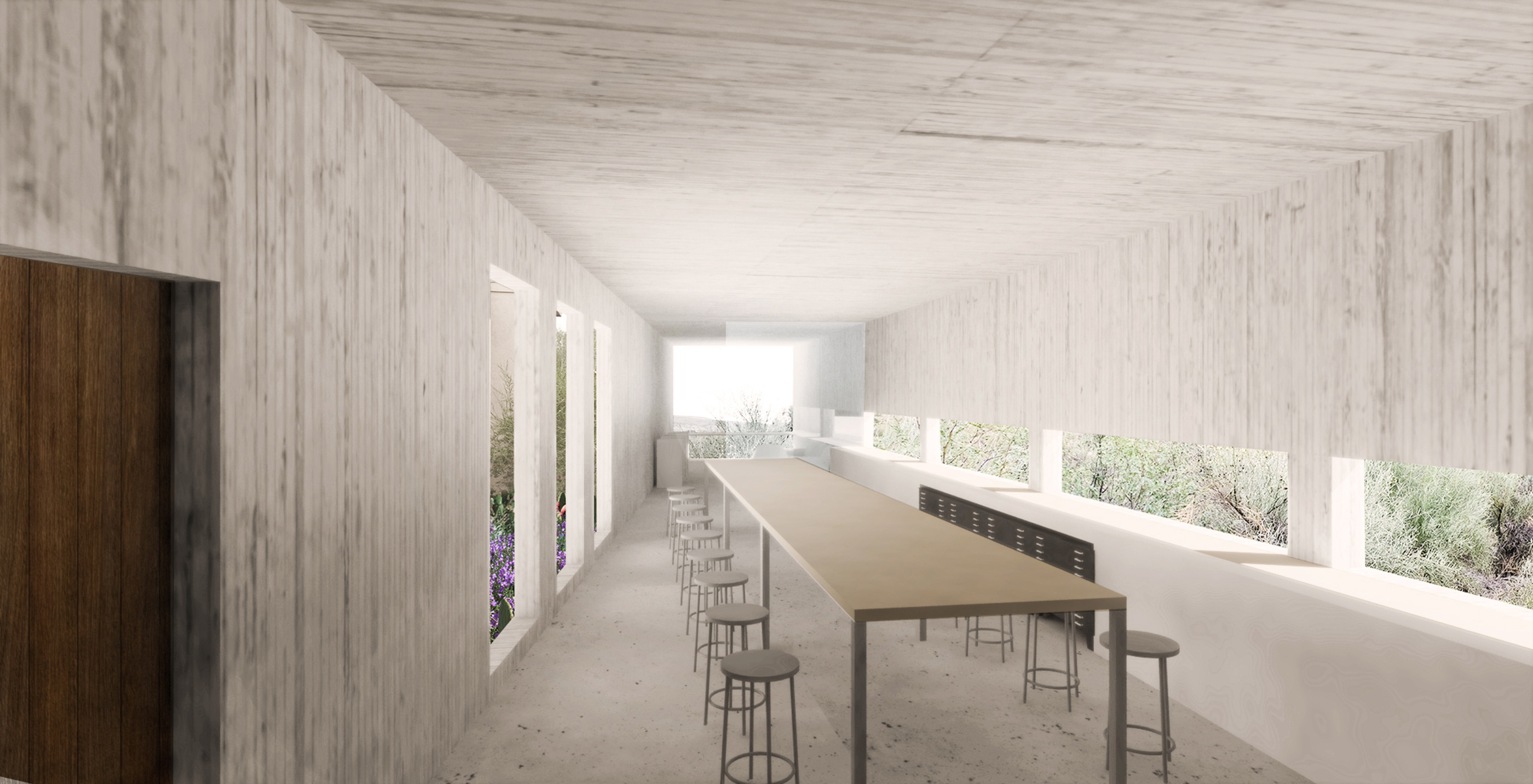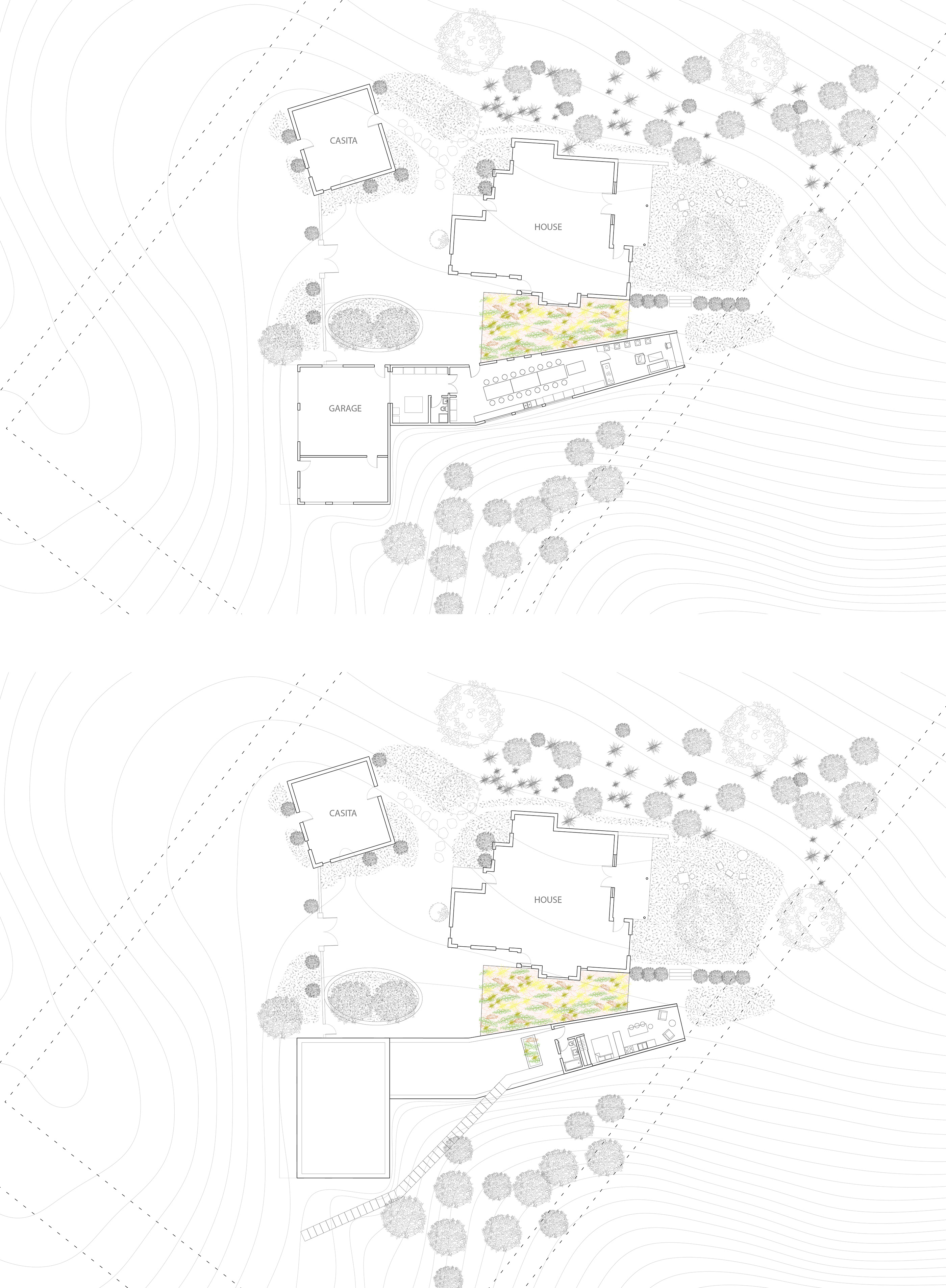Studio for a Sculptor
Clarkdale, AZ, USA
2018
with Small Office

Instead we moved the gallery to a thin piece of land behind the garage and continued developing a subtle profile that contained a clean interior with specific moments of contrast through exposure to the wild cacti, sagebrush, mountains, and sky in all directions. This location allowed the creation of a courtyard where infant planting would develop into a connective tissue between all architectural elements on site. An apartment is designed as a perch integrated into the gallery architecture as an additional income generator for the client.







